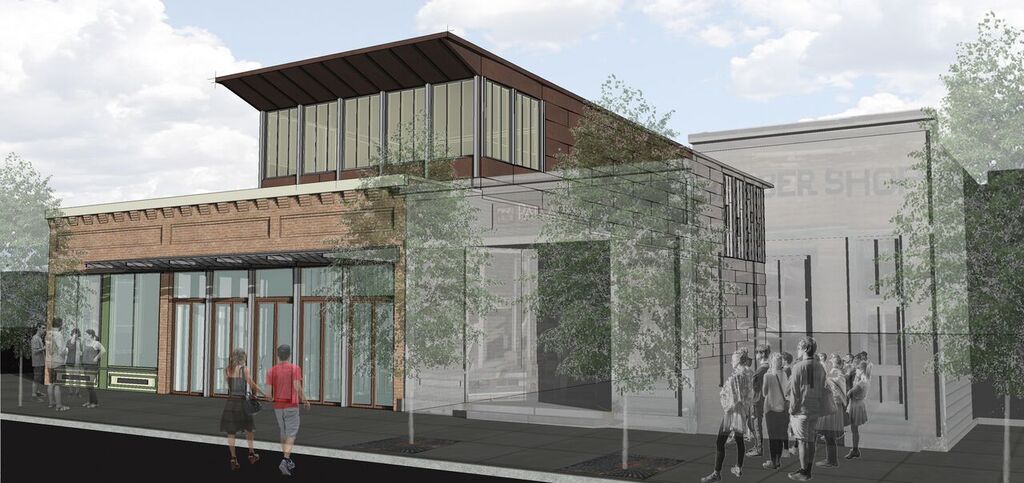the new sherbino theatre
Ridgway, ColoradO
Project details
ROLE: INTEGRATED DESIGN BUILD
Duration: February 2015 to February 2017
Client: Ridgway Chatauqua Society, Inc
Project Size: 6000 SF
Project team
Integrated Design Build: Project-Workshop
Associate Architects: Mark Rudolf, AIA, KA Designworks, Asheville, North Carolina, Andrew Cholupka, Animations, KA Designworks, Basalt, CO
Structural Engineers: KL+A, Basalt, CO
MEP,+ Sustainabilty Engineers, Resource Engineering Group, Crested Butte, CO
Acoustical Engineers: David Adams Associates, Denver, CO
General Contractor: TBD
Project narrative
Renovation/Additions to 100 year old theatre to effectively double its size and allow for significant increase in event programming. Addition of mezzanine level, creation of high quality performance hall, Creation of new lobby/living space, and Creation of new community room space for multiple uses.
Innovations
Incorporate PV solar and storage battery system to achieve net zero energy consumption, LED lighting (house and theatre), mass timber construction for acoustics, thermal, aesthetic, and speed of construction.
Management responsibilities
In charge of all design and construction processes, including lead project design, program development, team building, development and management of overall budget and schedule; negotiation of all construction subcontracts, intensive value-engineering efforts to maintain budget and schedule goals during fast-track construction sequence.
















