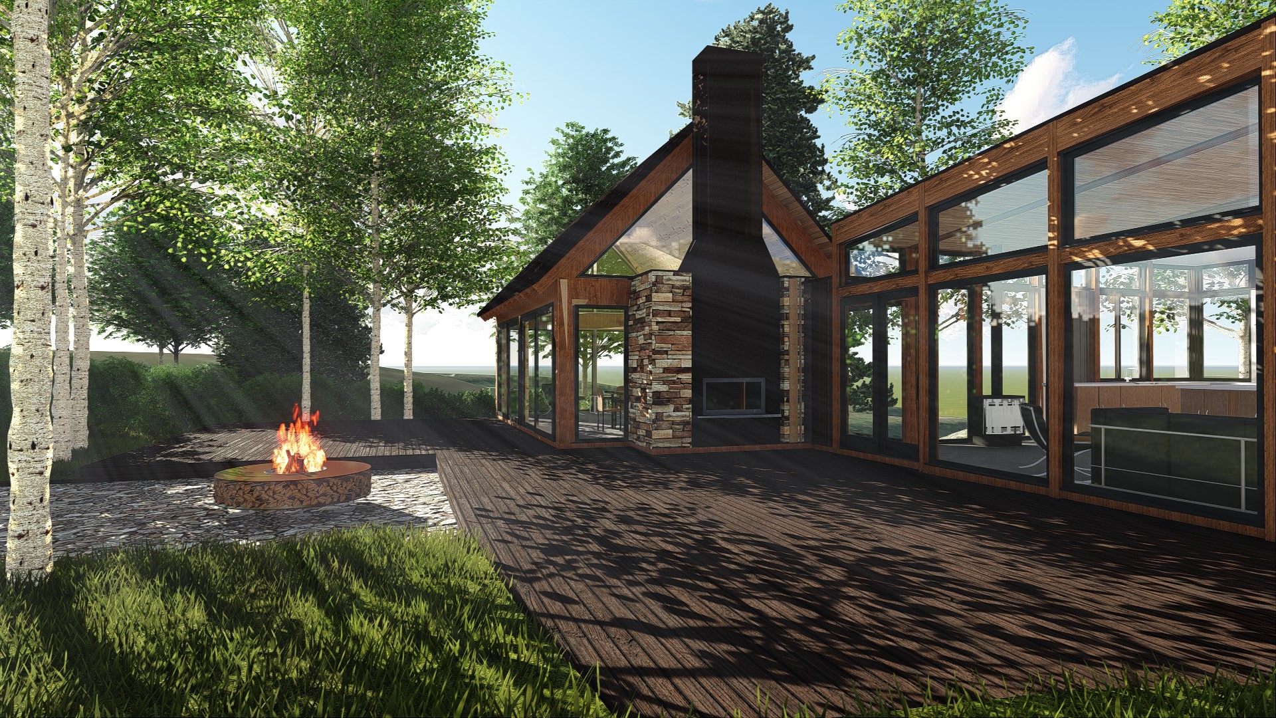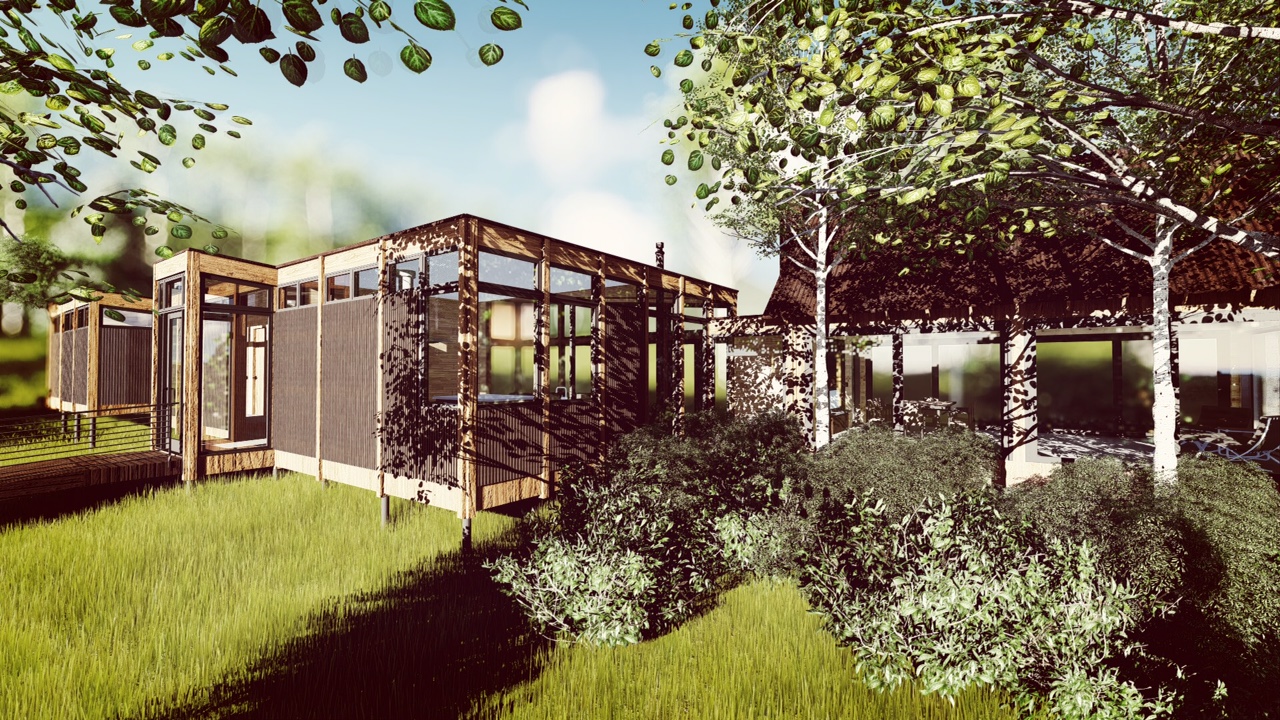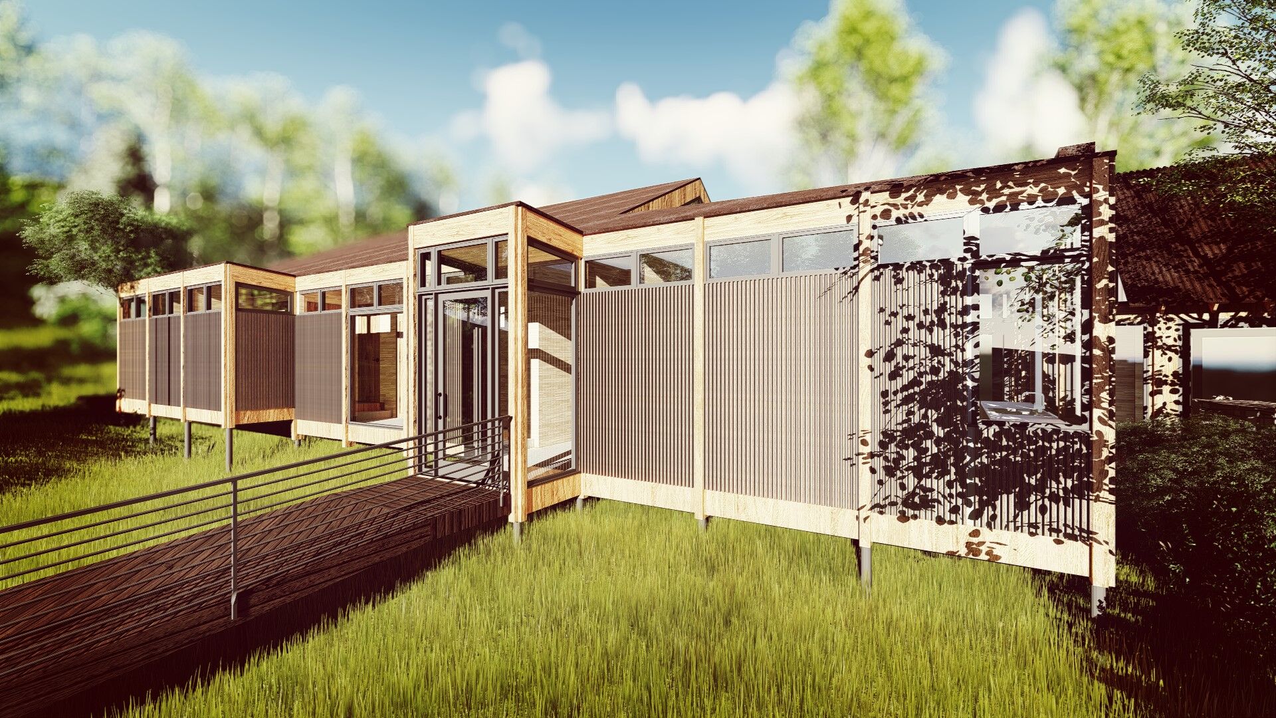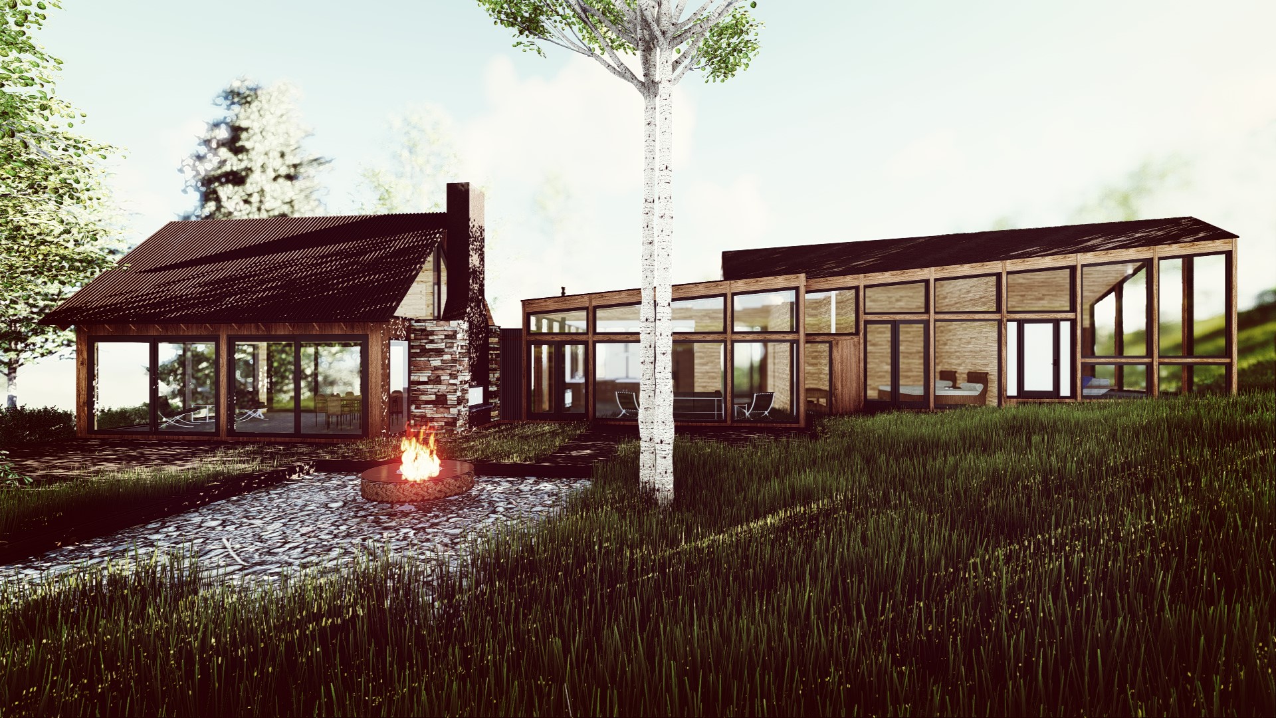KATRINA SPRINGS Residence
hastings mesa, ColoradO
Project details
ROLE: INTEGRATED DESIGN BUILD
Duration: August 2016 to May 2018
Client: Katrina Springs LLC
Project Size: 1850 sf
Project team
Project Design-Builder: ReFab, LLC
Associate Architect: Mark Rudolf, AIA and Greg Lambert, AIA, Vellum Architecture and Design, Asheville, NC
CLT Fabricator: Binderholz/Holzpak
Window Systems Fabricator: Batimet
Structural Engineers: KL+A, Basalt, Colorado
PROJECT NARRATIVE
Situated in a pristine high mountain meadow/aspen forest, the new 1400sf addition must respond to extraordinary site , while honoring an existing pavilion.
Innovations
Mass Timber Construction, assembled onsite, high efficiency glazing systems, low site impact pier foundation
Management responsibilities
Design Build full service project delivery










