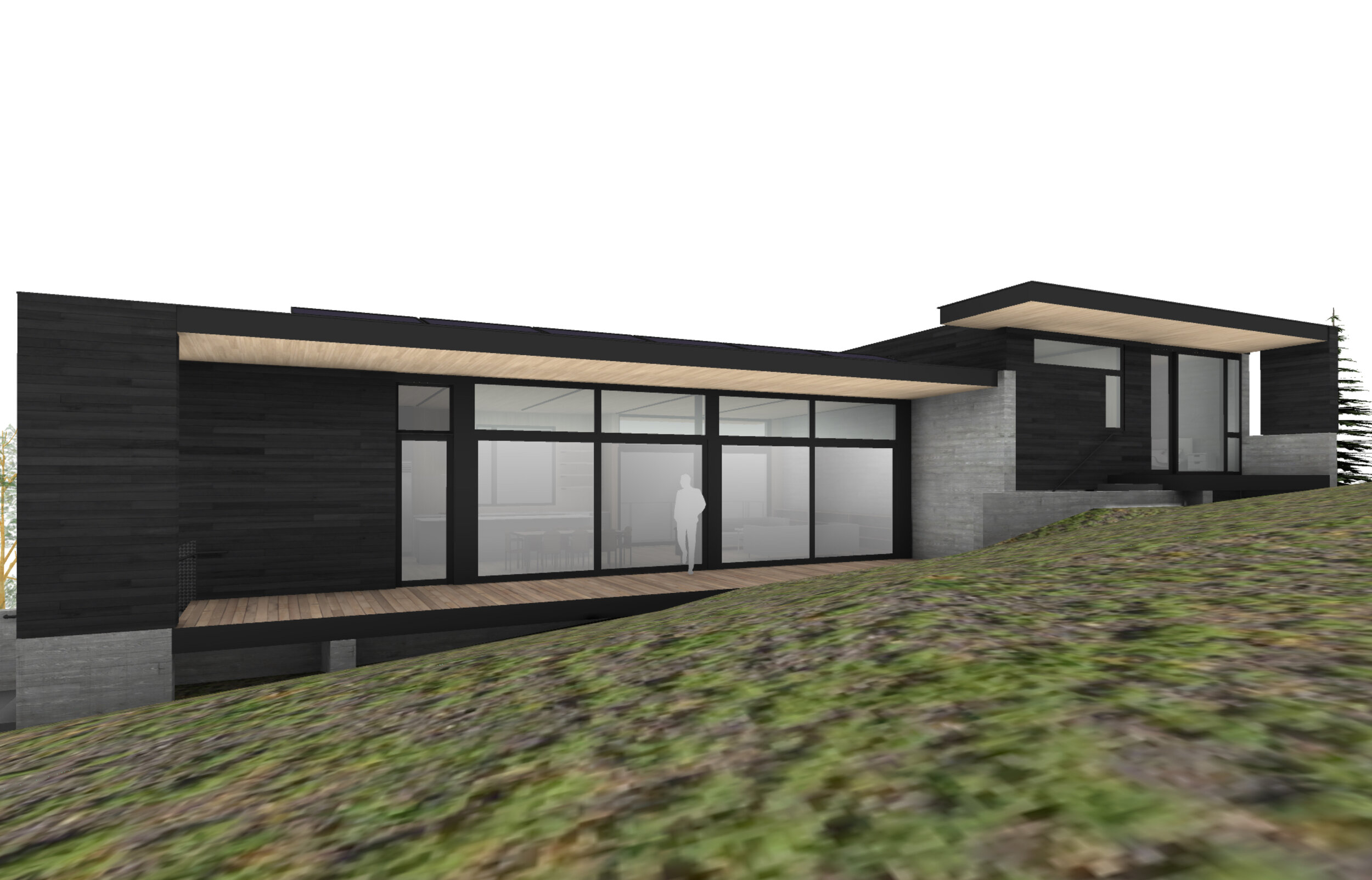Sonoma CASE STUDY HOUSE
PENNGROVE, CALIFORNIA
Project details
ROLE: DESIGN BUILD
Duration: September 2017 - September 2018
Client: Case Study
Project Size: 2000 SF
Project team
Project Design-Builder: ReFab, LLC
General Contractor: TBD
Associate Architect: Vellum Architects, Mark Rudolf, AIA, Brandon Stancil
PROJECT NARRATIVE
Situated in a pristine mountain ridge, the new 2000sf residence responds to an extraordinary site and serves the needs of of an active and diverse family.
Innovations
Offsite Digital Fabrication, Mass Timber, High Efficiency Glazing System, Panelized Cladding, Architectural Metals, Onsite Assembly, ‘95% Electric House’, High Energy Efficiency Performance.
Management responsibilities
Lead management of all design and construction processes, including project design, program development, team building, development and management of overall budget and schedule; negotiation of general construction contracts, value-engineering efforts to maintain budget and schedule goals.

















